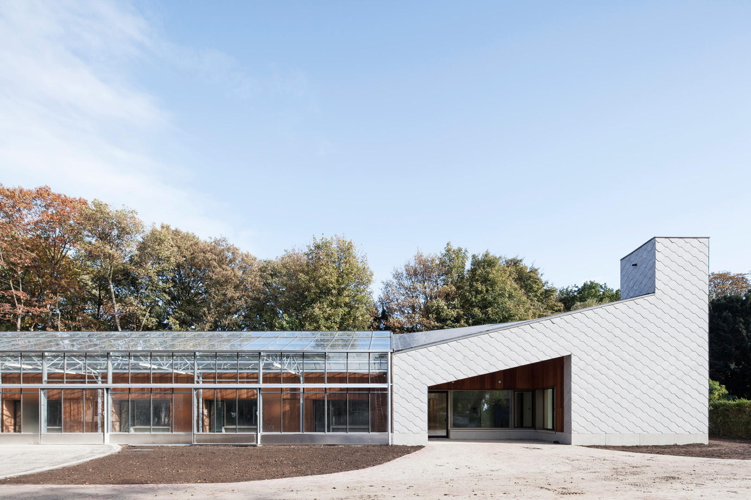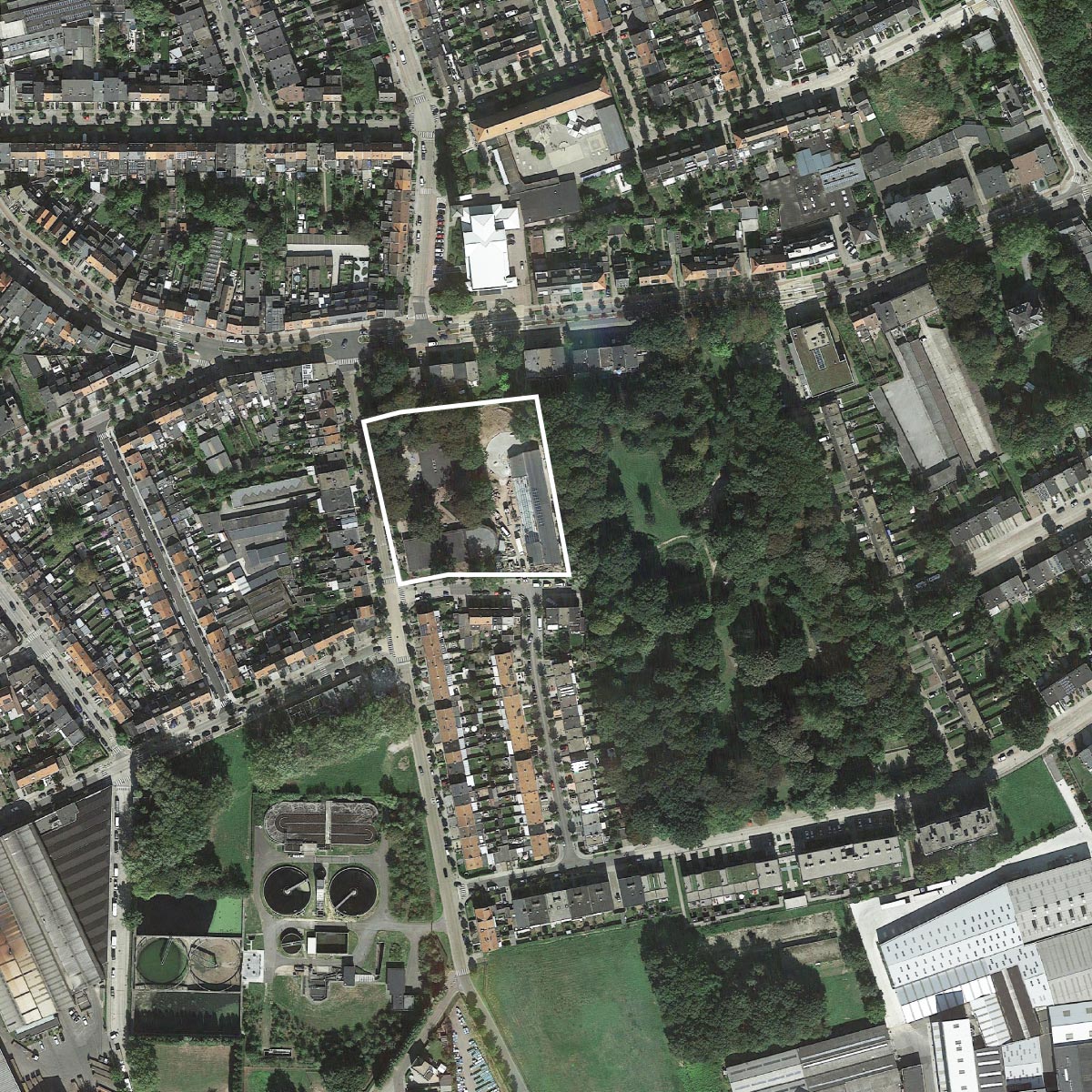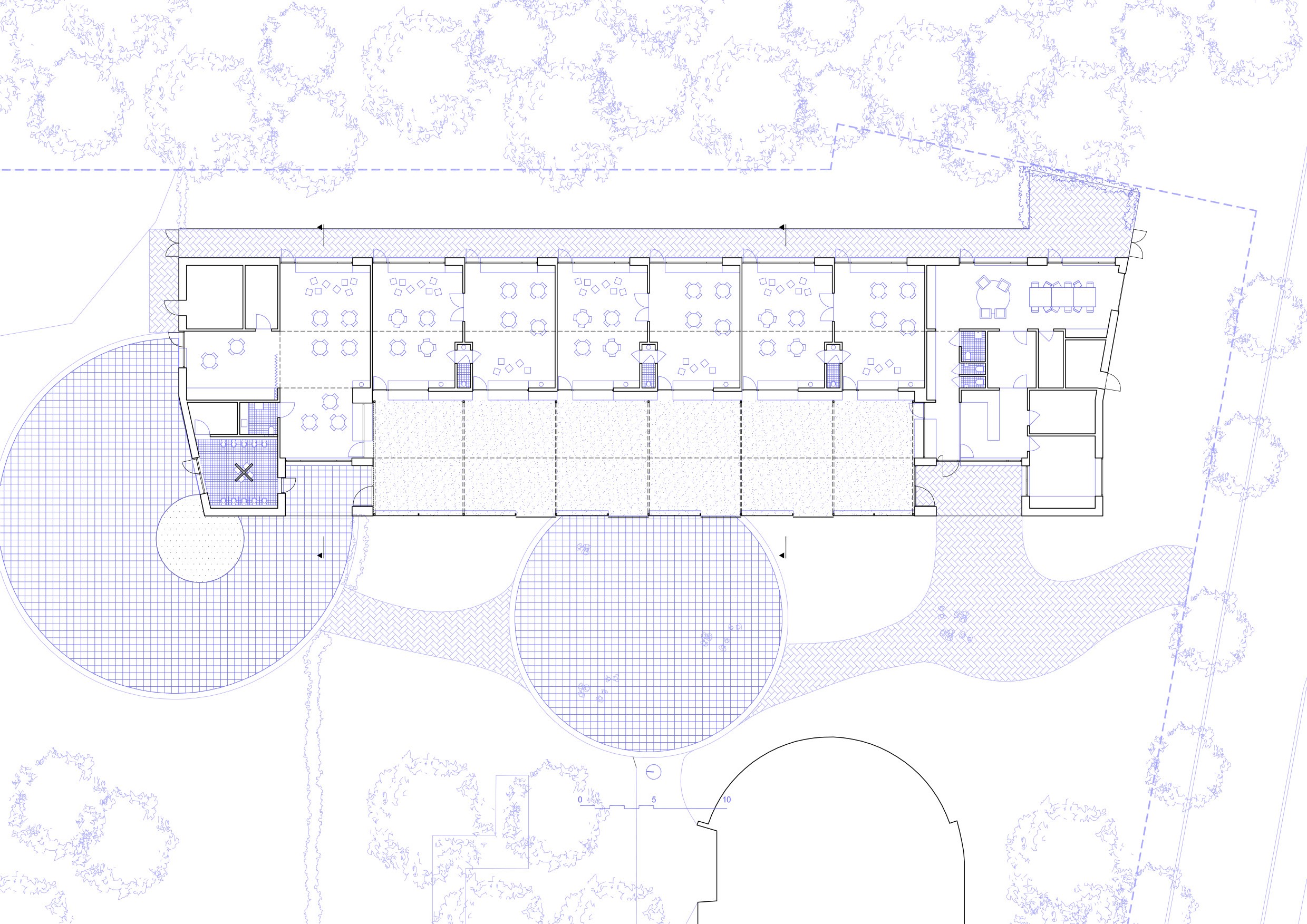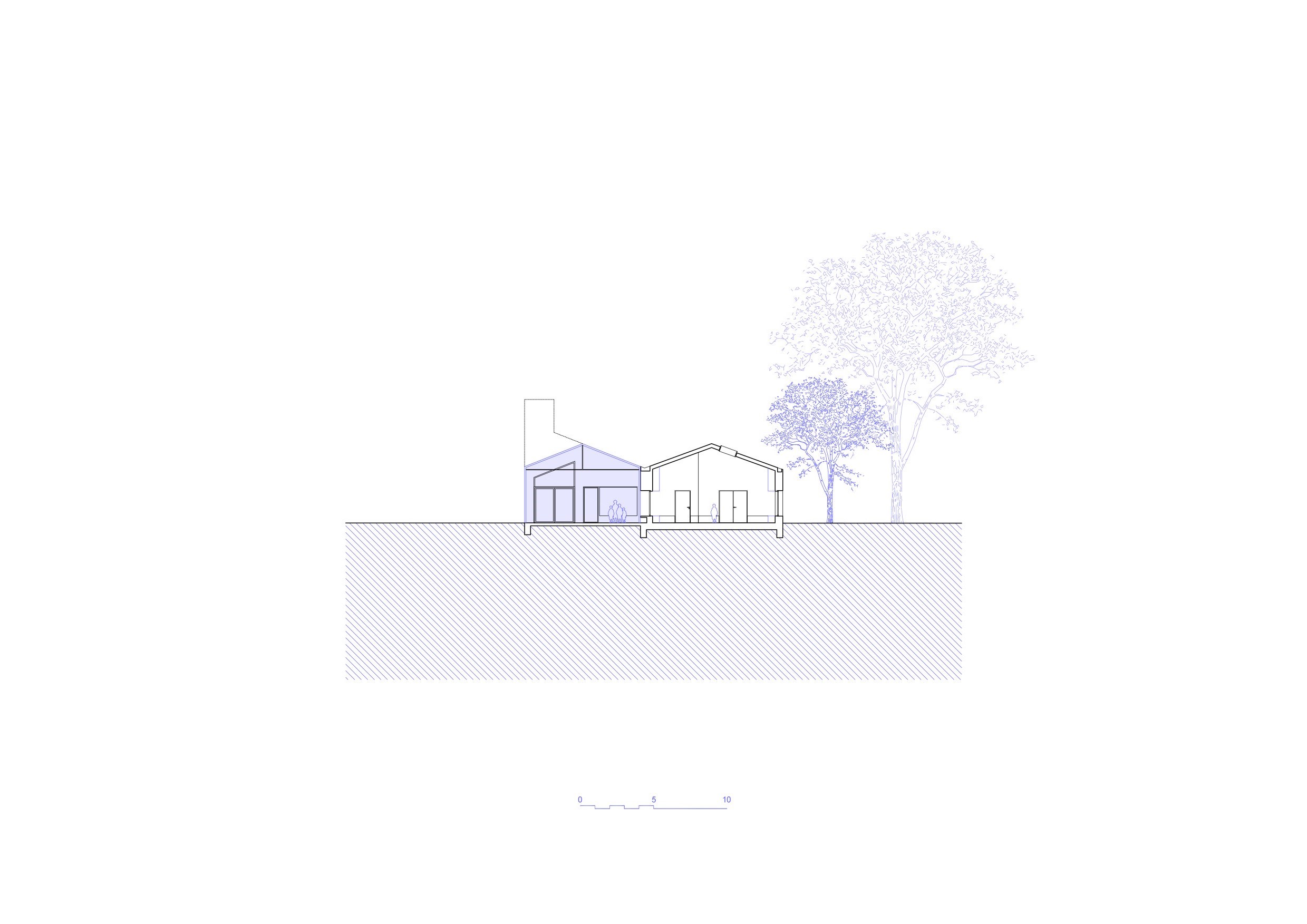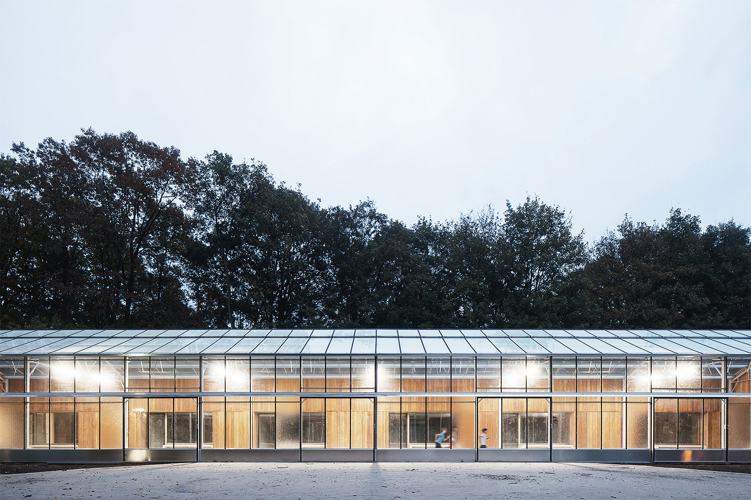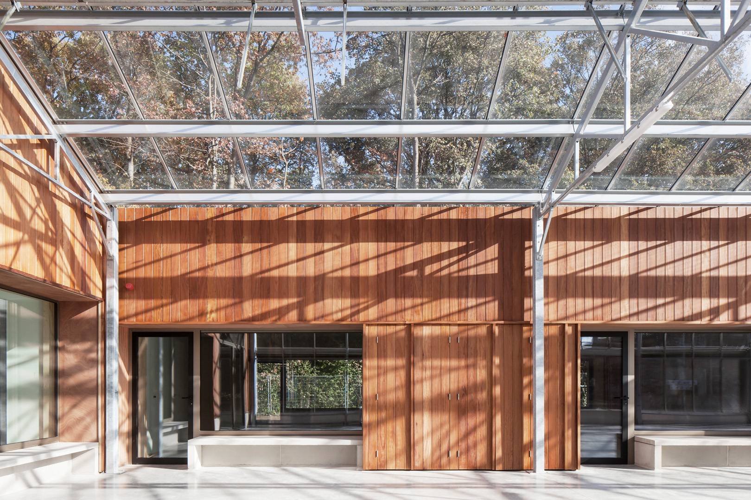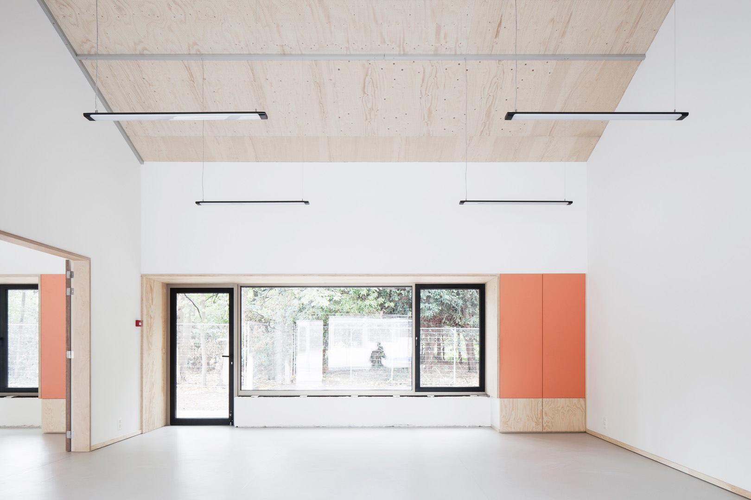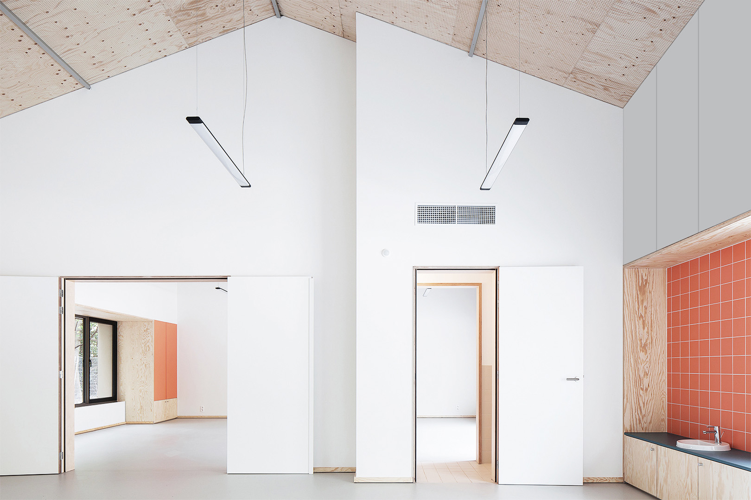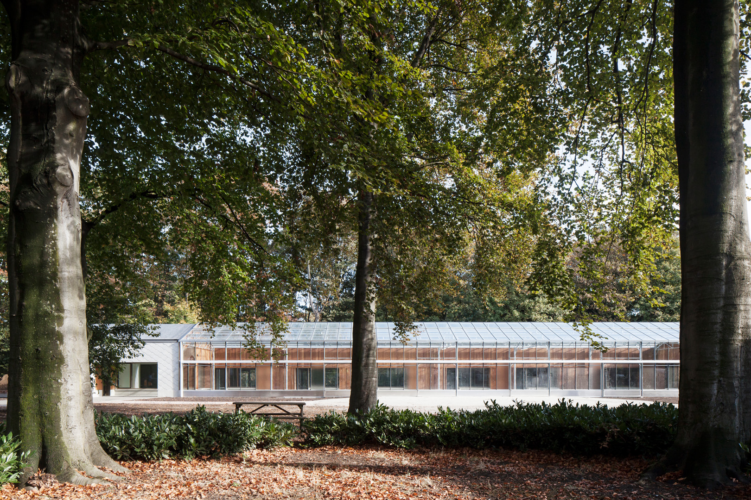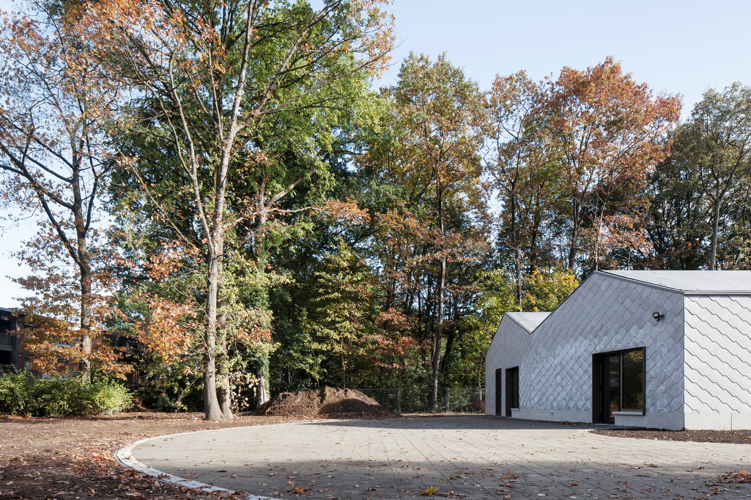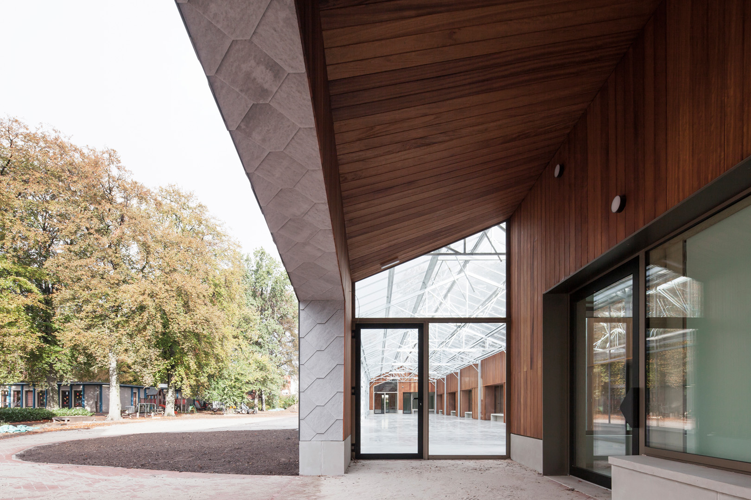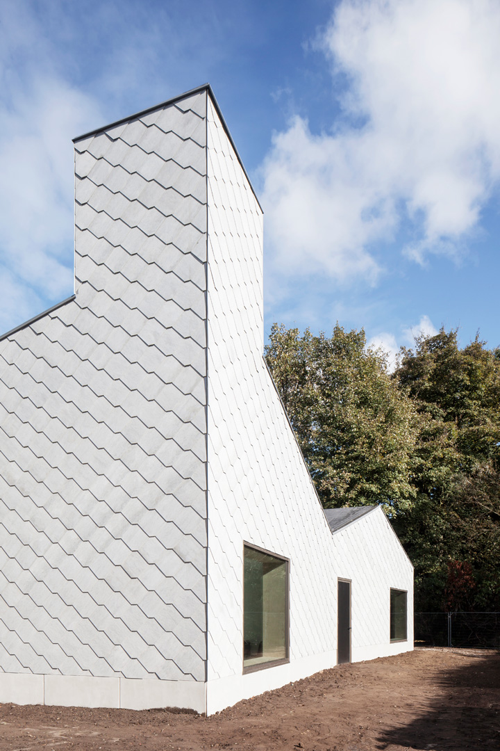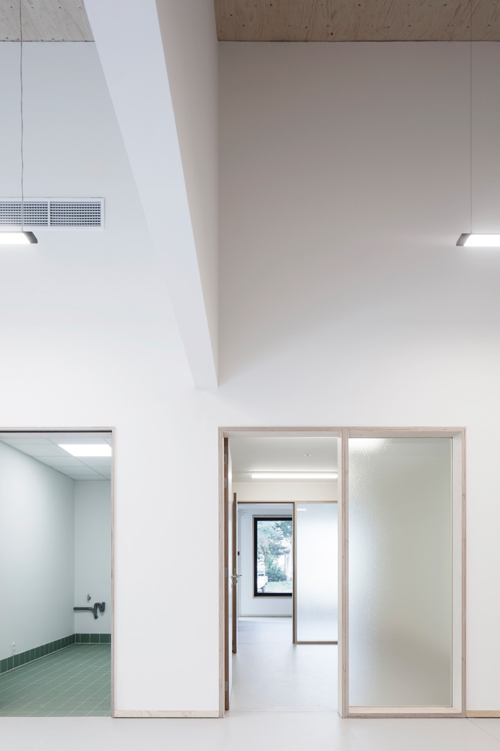GO! Onderwijs van de Vlaamse Gemeenschap / 1190m²
The demand for a new replacement building for kindergarten classes also marks the transition to a two-class structure. A spacious entry class and a place for staff, management and the secretariat complete the program. Within the capped amount of the acquired capacity resources, an underlying question was also answered: the need for a covered play area, a multipurpose room, a party room. The heated volume was strictly limited to the educational and administrative places. The corridor is being replaced by an adjacent oversized space: a multifunctional conservatory. Bigger and cheaper. This multipurpose, unclimated intermediate space provides a covered playground in the winter and summer and an expansion of the educational space in the intervening seasons. The building embraces this space and shows itself as a uniform materialized whole. The location perpendicular to the building line, shows the double aisle of the plan, allows a view deep into the school domain, and opens the conservatory to the entire school domain. All classes give directly onto gardens, adjacent to the municipal park, and also directly onto the multipurpose conservatory. The border between the conservatory and the classroom has been worked out as storage furniture, a sofa, a plenum for ventilation and a sink. Double doors allow you to connect two classes. Double use of theme corners saves space. A classic bearing structure, in combination with custom-made HSB roof panels, light façade cladding and repetitive uniform window openings and details, led to a construction period of just 9 months. The industrial character of the conservatory is tempered by nuances in the conservatory glass, the use of wooden cladding for the interior façades in the conservatory, the roof panels of the classrooms, the covered outdoor spaces and the door and window frames.
PHOTOGRAPHY: Johnny Umans
BUDGET: 1.697.088,21 euro
Jozef Cogelslei 3
2900 Schoten
Belgium

