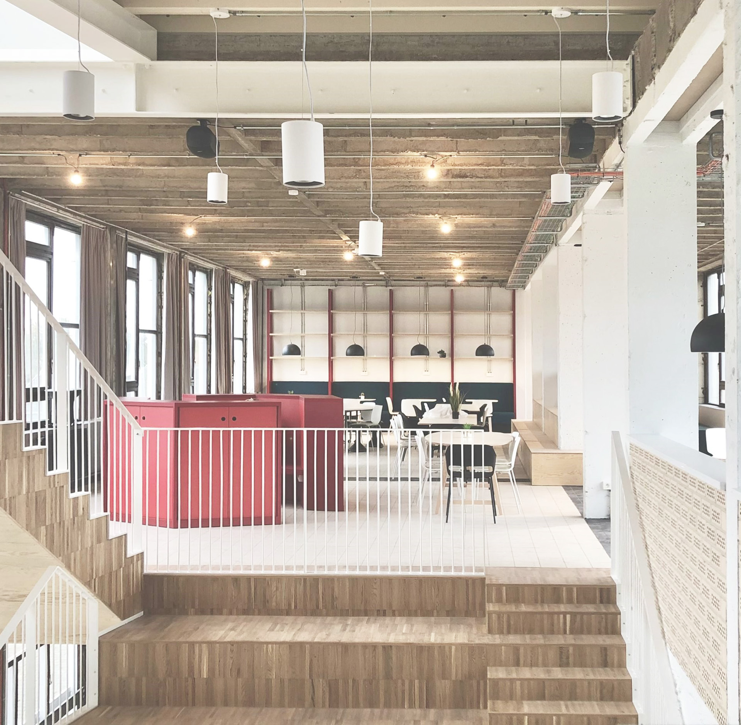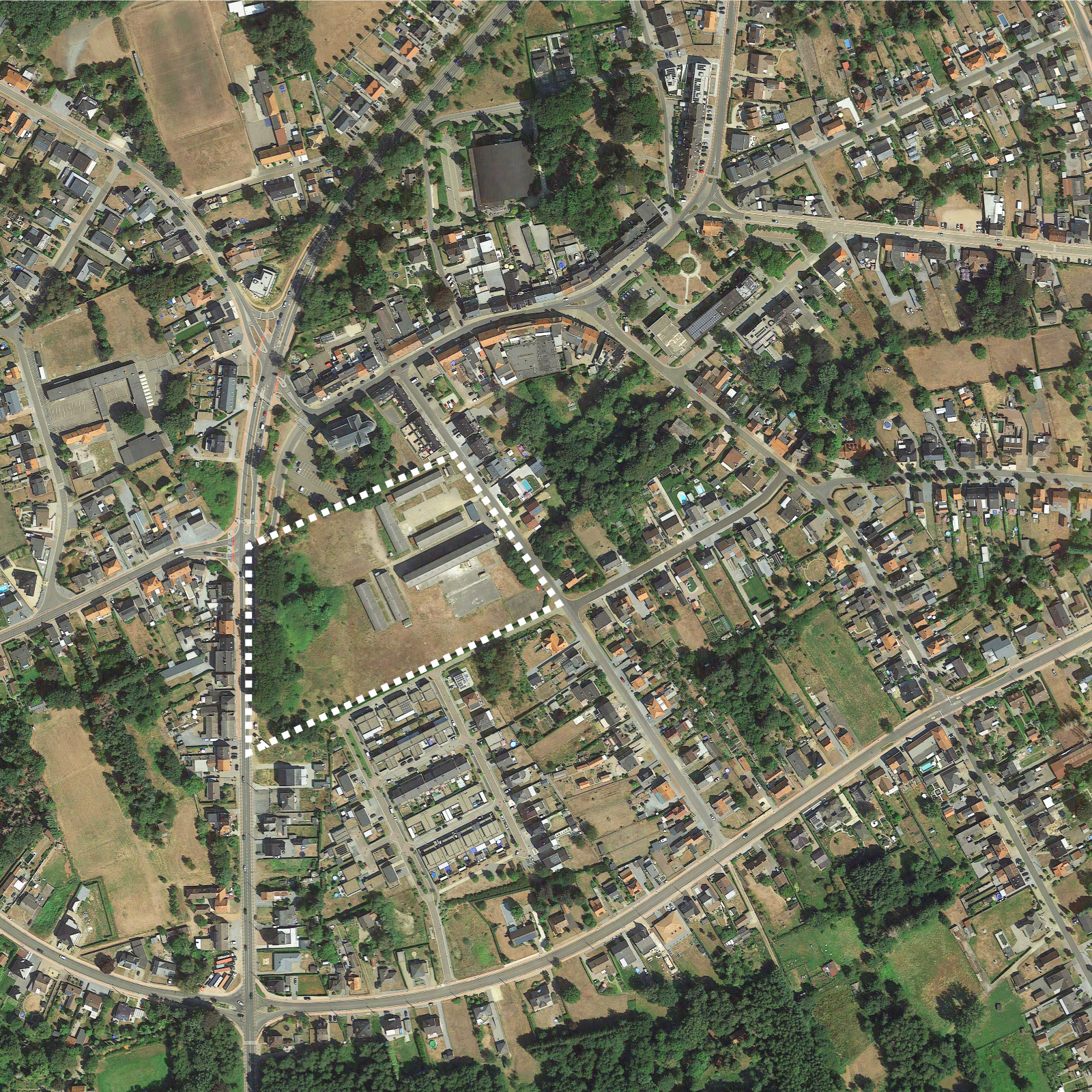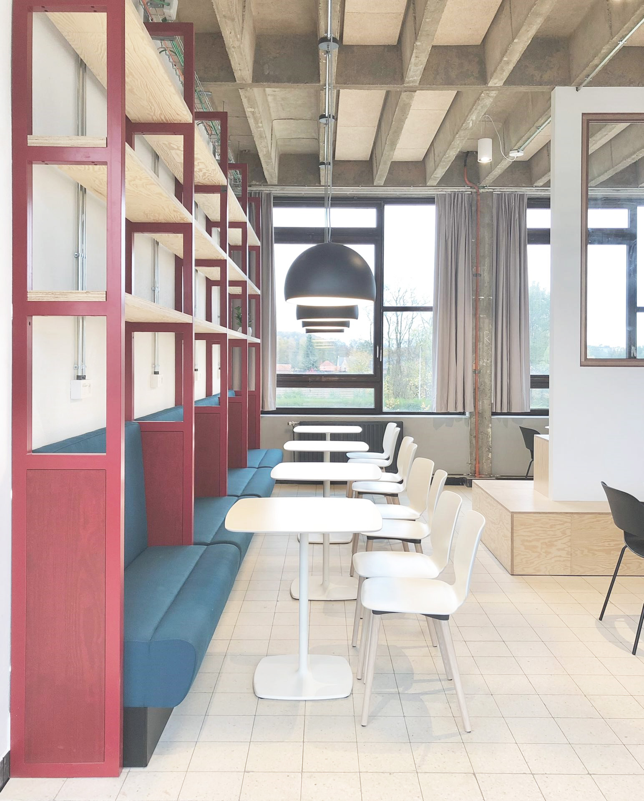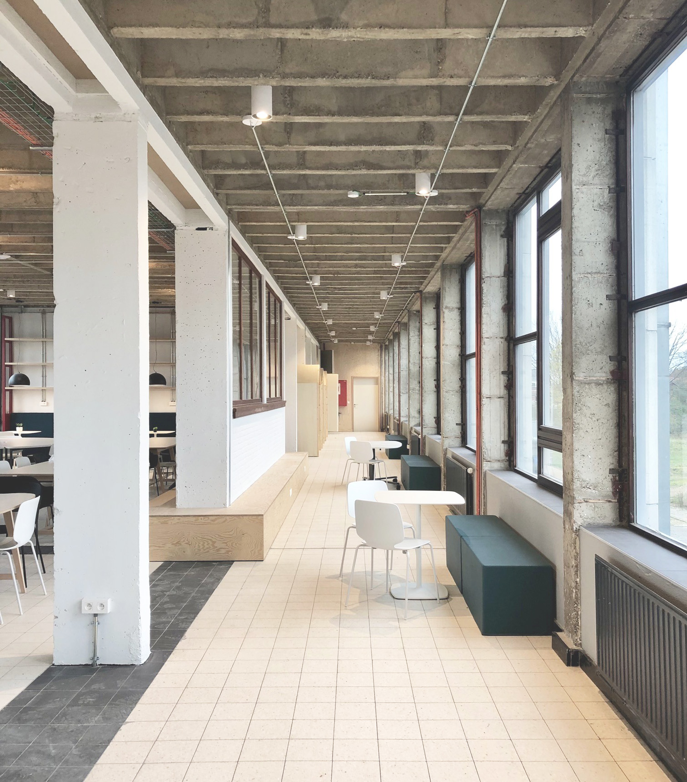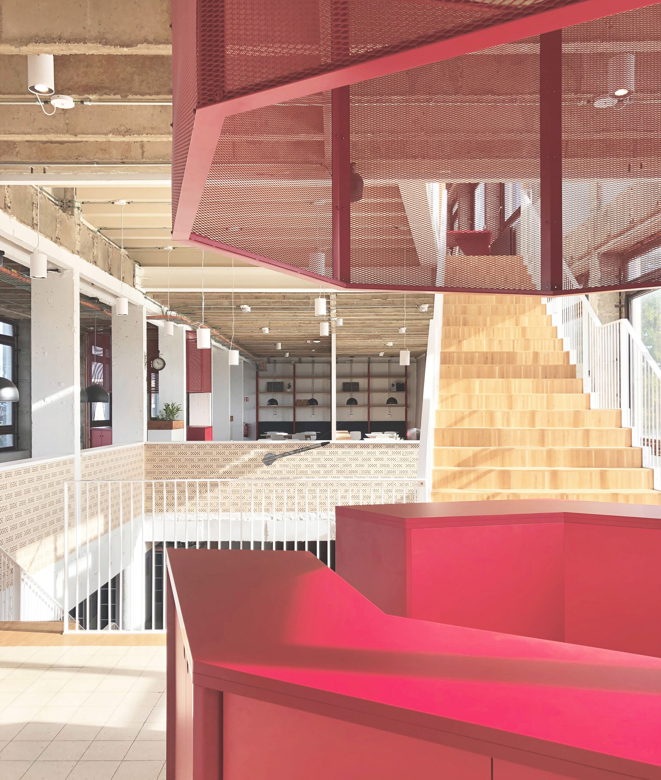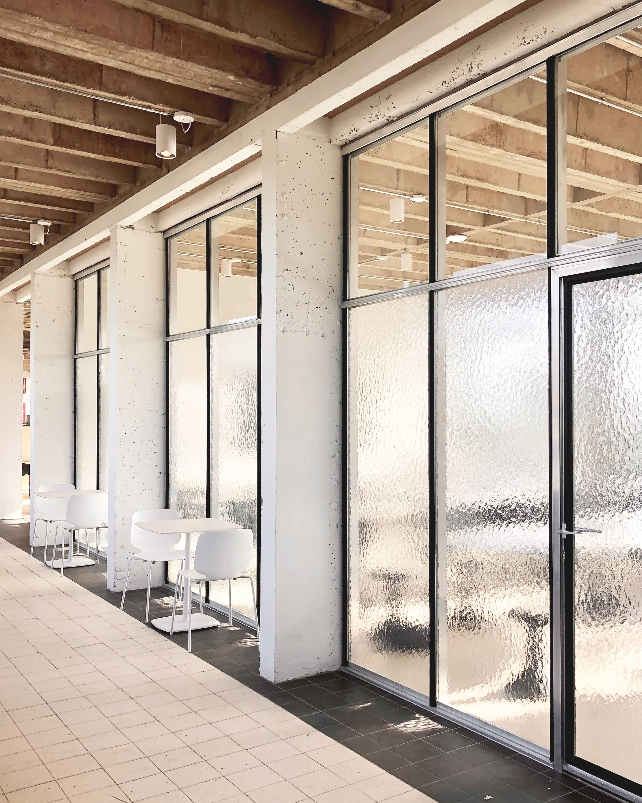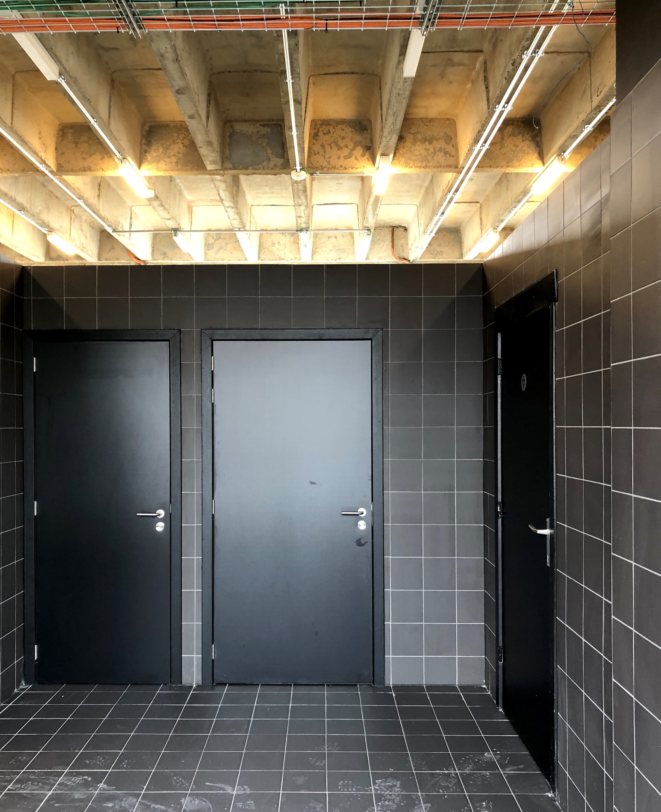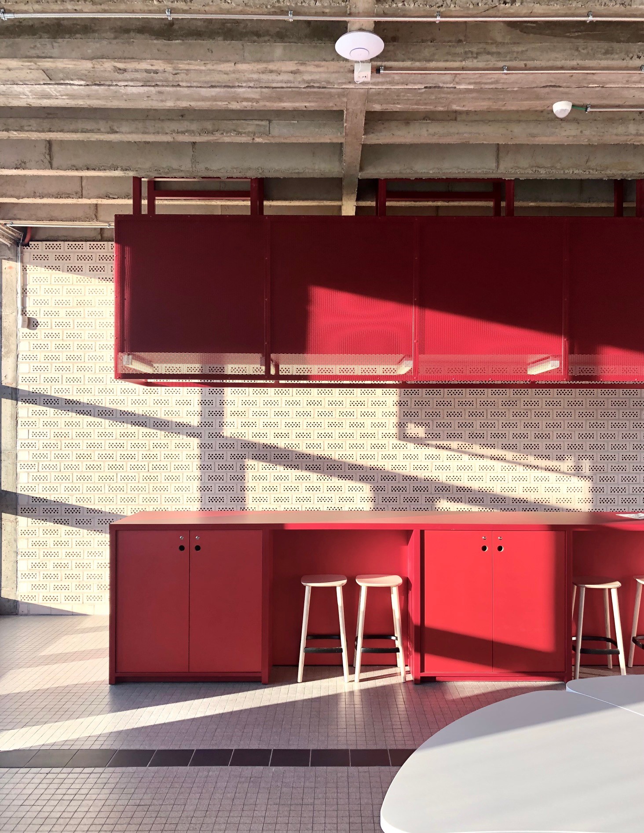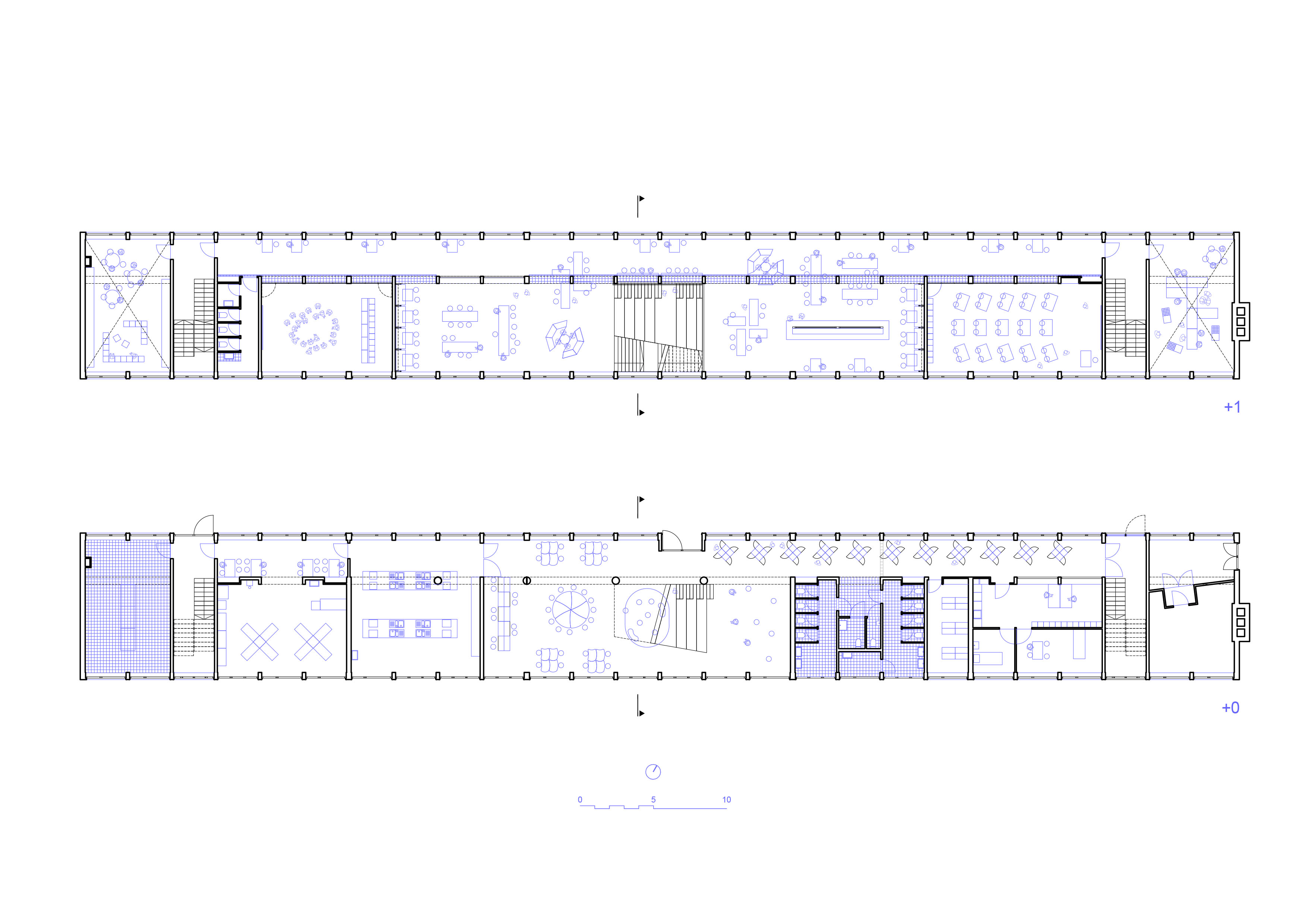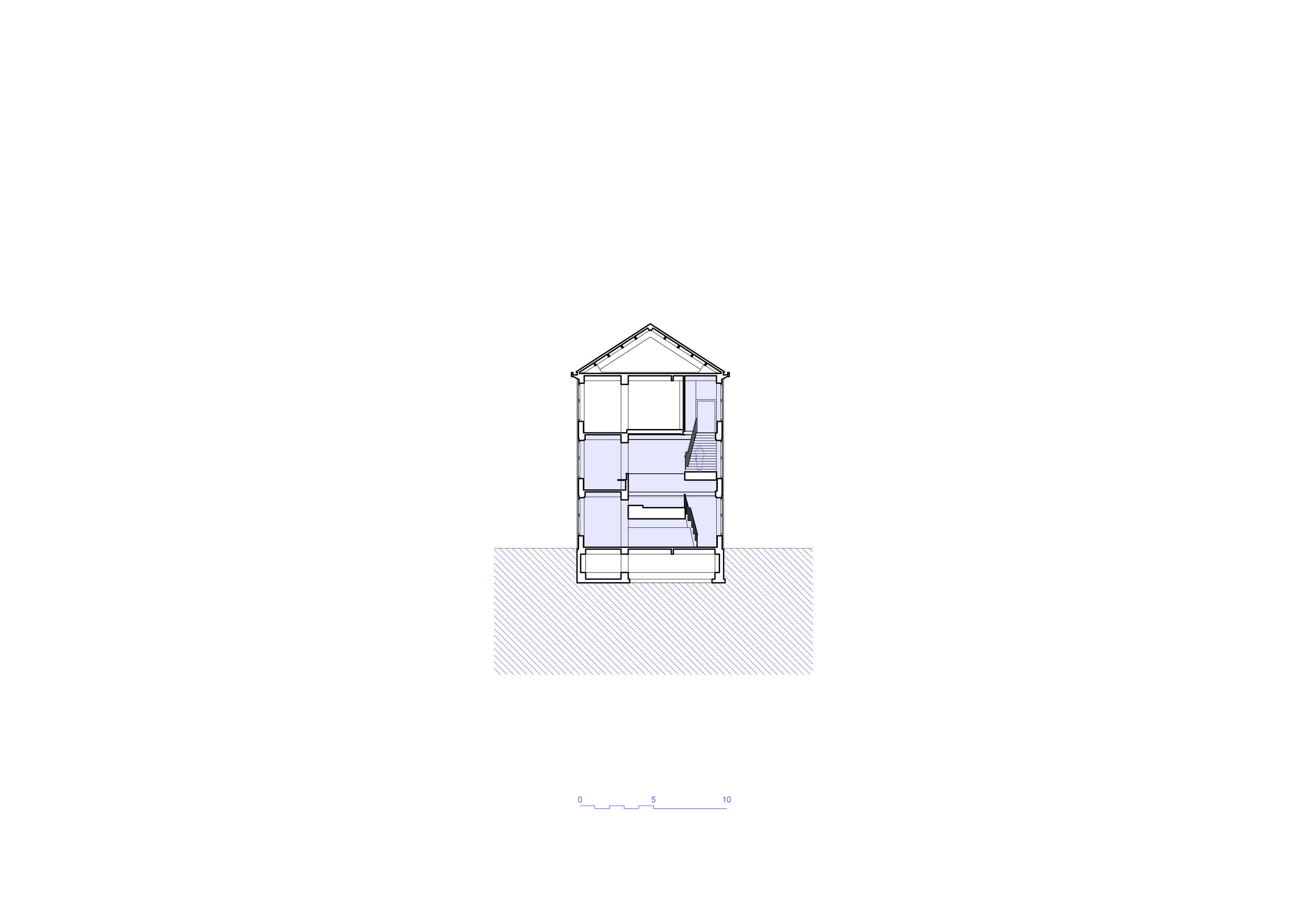GO! Onderwijs | Beverlo | € 715.000
Community education wants to play a pioneering role with this project. The school consciously chooses to abandon a classic class structure. The new school environment should be a space where every student feels safe and where his or her innate curiosities are stimulated. The focus within this vision is on the learning process in which the teacher is the coach who guides the student in the process of self-development and learning gain. There is therefore a need for innovative and flexible learning environments that offer space for various ways of learning with a focus on digital skills. The new school will focus on secondary education for 180 students eventually. The existing rectangular building has 3 floors with a slightly sloping roof. The structure has a distinct visual language: tightly repeating concrete columns and beams support a ribbed floor poured in place. The precisely designed, large wooden windows on the north and south façades show attention to detail and perfectly complement the vision of an open school. The beauty of the in-situ concrete elements and the elaborately detailed windows result in high rooms, bathed in abundant natural sunlight. The building in its current configuration lacks clear access from Laarbemdeweg. Continuing on the concept of an open learning environment, we want to create a new, clear central entrance that flows directly into the new multipurpose space. For us, this place is more than a refectory and this space may aspire to be the new beating heart of the school. We leave the track to consider the 2 existing stairwells at the ends of the building as the main circulation. A new central stand as a free-standing element ensures collectivity and connection.This arrangement allows a smooth central flow to all floors; perfectly according to the vision of the new school. The freed up connecting corridor between the 2 existing staircases can be included in the collective story of this new school environment.
The subtle placement of the central stand creates different atmospheres on the ground floor: dining areas with tables near the kitchen, small seating elements as a meeting place at the stand and the lockers and a more intimate, sheltered relaxation area under the stand. A counter element connects the didactic kitchen with the multipurpose room. This can be used in the daily functioning of the refectory, but also as a presentation space for culinary achievements or as a counter for special or extracurricular activities.
The central stand provides a different setting for the floors. The open learning places nestle around it, while other spaces with increasing acoustic demands are further away from this collectivity. A new central internal staircase provides a similar connection to the upper level.
The 2 units around the central loft on the first floor house approximately 90 students. We are introducing different places per unit to guarantee individual and collective workplaces. A number of fixed elements provide a fordable learning environment with different spaces: individual workplaces, cocoons, open and closed group places.
Separate instruction rooms adjacent to the existing stairwells provide more secure places and are acoustically separated. A language lab, a PO steam room and 2 flex rooms are completely acoustically separated by the intermediate stairwells. The renovation of the 2nd floor will be done in a later phase.
Laarbemdeweg 15-17
3581 Beverlo
Belgium

